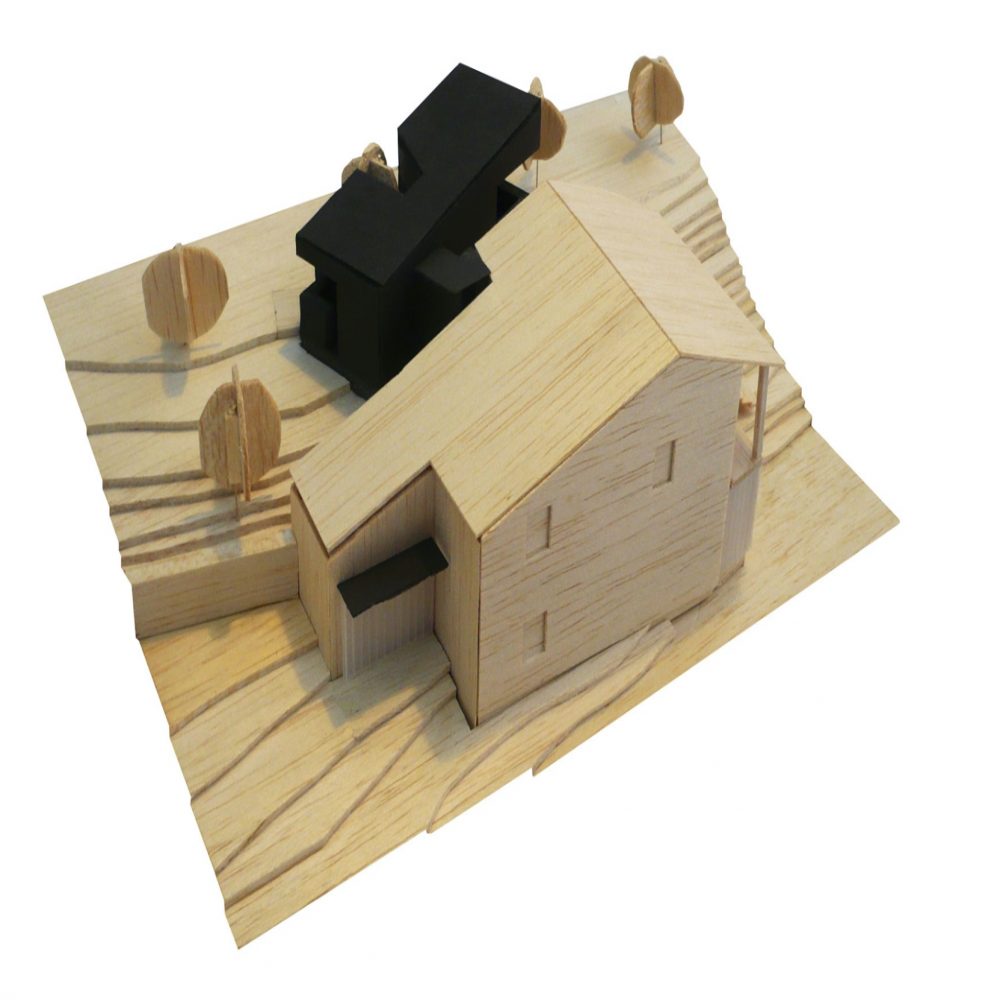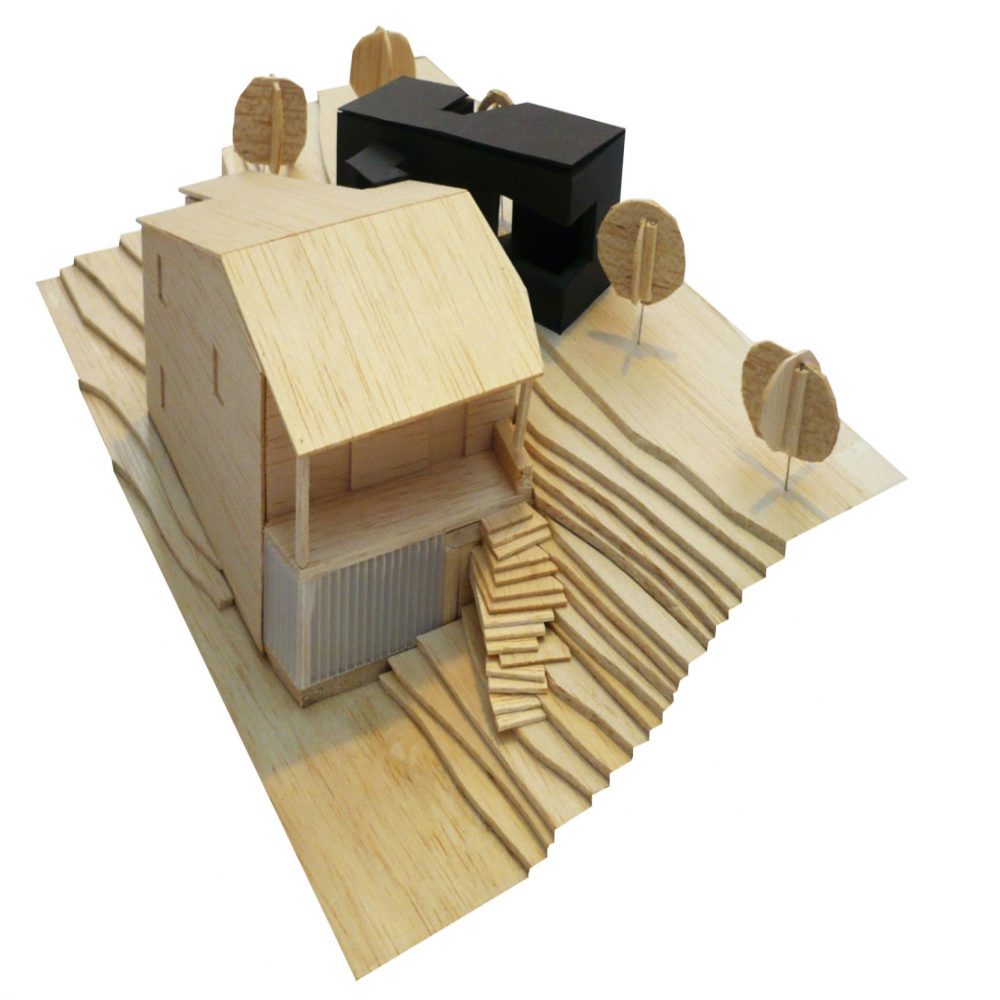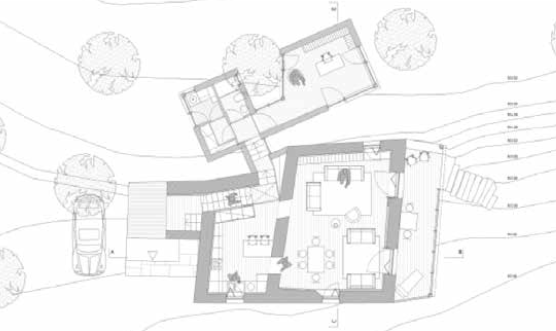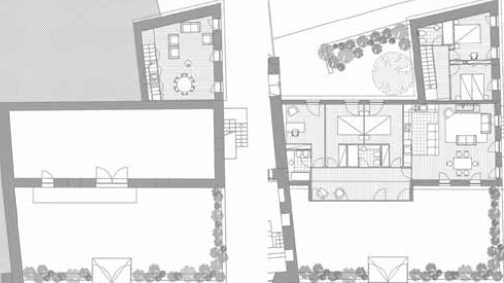The main house of the Quinta occupies a central position in the group of buildings and is to be rehabilitated maintaining its original characteristics as a baronial house. The ground floor is due to house a tea-room where local Quinta produce will also be sold, whilst the first floor will maintain its current living quarters and reception areas. The remaining buildings with typical Trás os Montes rural characteristics, exposed schist walls, with lintels and pillars in fashioned granite, wooden doors and window frames, pitched roofs, will be rehabilitated and adapted into rural tourist accommodation. Projects prepared for three of the buildings have already received planning permission.
Projects
Turism
Conservation of the set of buildings constructed at the Farm
Main House
The Main House of the Quinta occupies a central position in the built-up nucleus and will be rehabilitated maintaining its original characteristics as an emblazoned house. On the ground floor there is a tea room selling farm products, while on the first floor the current functions of housing and reception space will be maintained. The remaining constructions with characteristics typical of Trás-os-Montes, with schist masonry walls with wedges and exposed granite stonework borders, wooden frames and sloping roofs, will be rehabilitated and adapted to rural tourism accommodation units. The projects prepared for three of the buildings have already been approved. The intervention strategy present on the farm, to rehabilitate the built building by assuming the overlapping and accumulation of elements over time, remains in the building.
House 1
House 1 will be rehabilitated and expanded through the construction of a new modern area, built in wood and implanted at a higher level. The house will have a capacity for six people and will be an example of the typical Trás-os-Montes house.
Houses 2 and 3
Houses 2 and 3, adjacent to the mill, will be rehabilitated using traditional construction materials and techniques. House 2, with a capacity for six people, opens onto the main square of the Quinta, while House 3, with two floors and capacity for four people, facing south towards the main valley.




